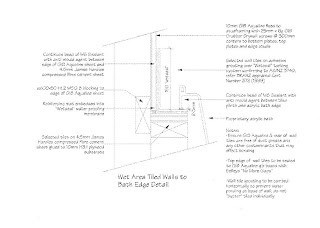Monday, 22 August 2011
Bathroom Layout
A rough visualization of the layout of my bathroom. I will upload all the images separately and in more depth.
Sketchup_Modelling my bathroom
I have started to model up my bathroom in Rolleston. I've also included little parts of the structure around it although currently it's still a shell - although this could be useful. I have started modelling on my parents PC because I can't get Sketchup to work on my laptop - I think it's to do with Safari not working and they need to work together. I've Googled the problems but I cant really make sense of it so i'll ask someone who knows.
The above image is a perspective of the bathroom room with the floor plan below it.
I've taken some photos of my bathroom which I will upload today.
Bathroom Specifications_30th June 2009
The house is a 2009 Stonewood 'Lakeview' Eco Sure home. The Consent Plans which I have here are dated 04-08-09 and are the 3rd version. It was pretty much a generic Stonewood house design, with a few alterations to the design requested by my parents. In hind-sight, much more alterations could of been made and bettered the home in general.
Here is a link to the Eco Sure home inclusions fro today's Stonewood Eco homes. When we built our home we were supposed to be having Eco-friendly materials such as natural timbers instead of man-made - however when it came to building the interior our skirtings were MDF and Stonewood claimed to no longer offer Pine skirting (just an example).
Subscribe to:
Comments (Atom)



































